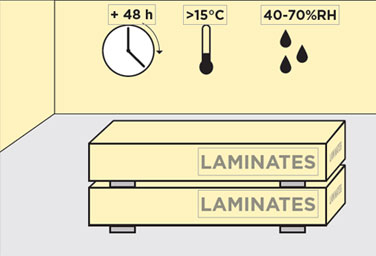
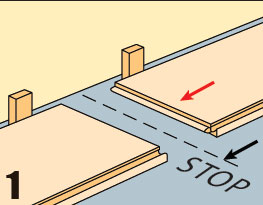
Place floor boards
close together
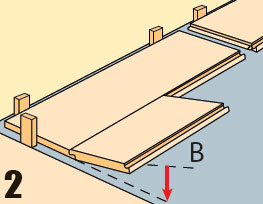
Rotate a half
floor board into place
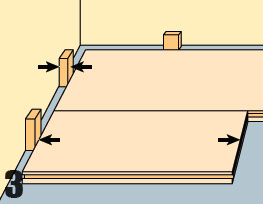
Pay attention to
the spacing
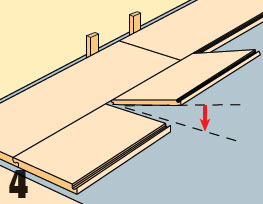
Connect floor boards
longitudinally
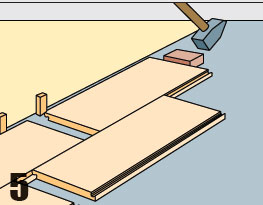
Connect end joints
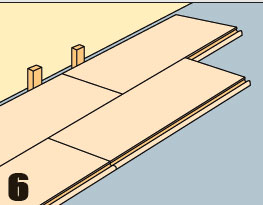
Continue forming
staggered rows
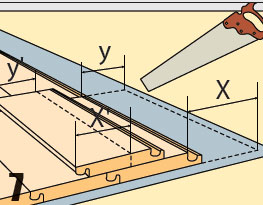
Fit the last row
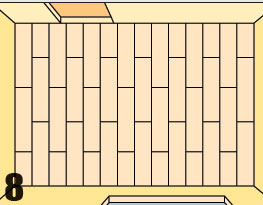
Finished
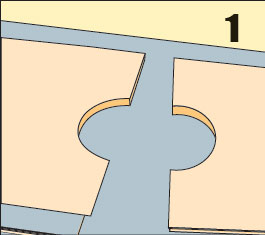
Cut the planks
accordingly
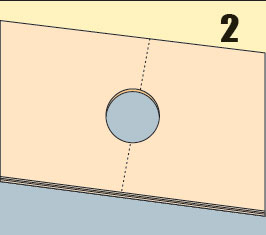
Accomodate the
fixed object
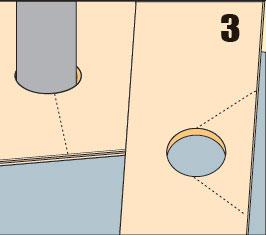
Use a sealant to fill
the extra space
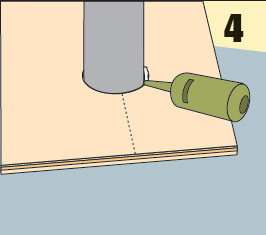
Cut across the hole
leaving a triangular piece
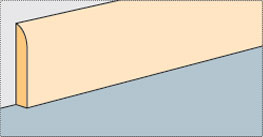 Skirting
Skirting
Provides finish to the floors by cladding the lower part of the adjoining walls.
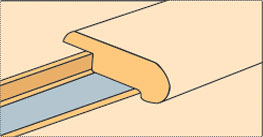 Stair Nose
Stair Nose
Covers the open edges of the floor planks and provides a seamless transition between the horizontal and vertical sections of the staircase.
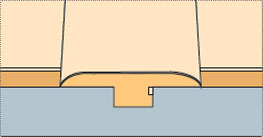 T-Profile
T-Profile
Connects two sections of the floor at the same height.
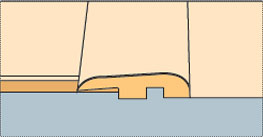 Reducer
Reducer
Provides a smooth transition from the floor to a lower surface such as tiled floor or carpet.
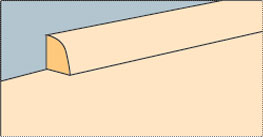 Beading
Beading
Creates a border between the floor and adjoining walls. Can be used as an alternate to skirting where skirting or beading is not used.